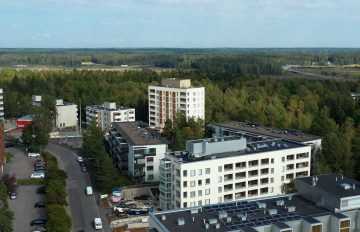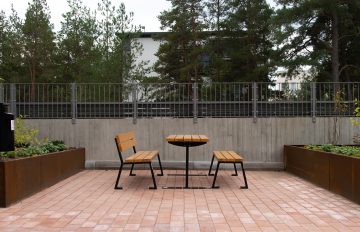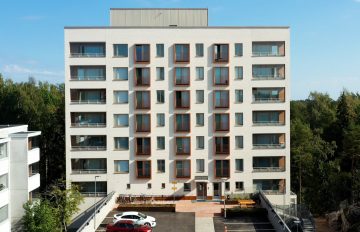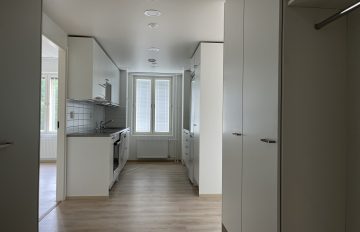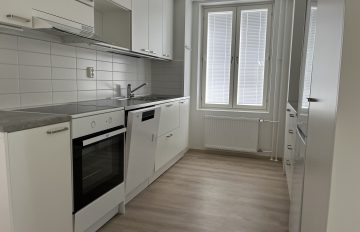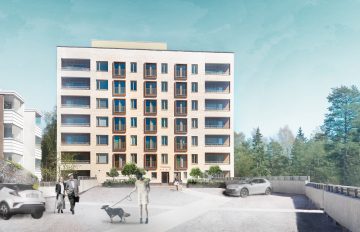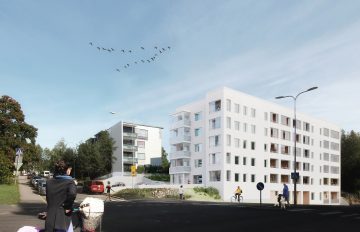Saariseläntie 1, Mellunmäki
- Some apartments have a glazed balcony
- Balconies
- Water charged for in accordance with consumption
- Broadband connection included in the rent
- Solar panels
- Accessible entrances
- Year of completion 2025
- Number of buildings 2
- Stories 5 - 8
- Type of building: Apartment building
- Smoking is prohibited in all apartments.
- Smoking is prohibited in the outdoor areas belonging to the apartments.
Description of the location
The new location in Saariseläntie 1 in Mellunmäki includes two buildings.
The building at the address Saariseläntie 7 will be completed in August. The second building at the address
Saariseläntie 1 will be completed in October.
The apartments in Saariseläntie 7 include either a glazed balcony or a balconette as well as a storage compartment in the basement. The kitchen has an induction stove, a fridge-freezer and a dishwasher. The kitchen countertops and doors have a laminate surface, and the sink is made out of stainless steel. The bathroom has spaces and connections reserved for a washing machine and a dryer. The floors have been finished with easy-care vinyl planks, and the floors of the bathroom and toilet are ceramic tile. Some apartments have a walk-in closet. The larger apartments have a separate toilet in addition to the bathroom.
The building at Saariseläntie 1 has 37 apartments. The apartments are designed to be fully accessible. All apartments have a glazed balcony. Each apartment has a warm storage compartment in the basement. The apartments are light and bright. The apartments have laminate flooring. All bathrooms feature ceramic tiles. The bathrooms have spaces and connections reserved for washing machines and dryers. The kitchens are equipped with induction cookers, dishwashers and fridges. The colour of the appliances is white. There are also spaces and connectors reserved for microwave ovens. The kitchen countertops are laminate and the sink area is made from stainless steel. Some apartments have a walk-in closet.
The facilities shared by the residents include a laundry room, a drying room, a shared sauna, a club room and pram and outdoor equipment storages. There are parking spaces available in the car park shared by the whole block. The location also has bicycle storage spaces in the yard area and in the outdoor equipment storage rooms.
This location is considered urban infill, and it is right next to the border of Helsinki and Vantaa. There is a play park and a residential park nearby, among other things. The Mellunmäki metro station is less than one kilometre away, and several buses stop at Mellunmäentie nearby. The services are clustered around the metro station, and there are good opportunities for outdoor recreation in the area.
The head designer of the location is architect Hannu Huttunen from ARK-house arkkitehdit Oy.
Apartments and rents
Average rent per square metre 16,44 €/m²/mo from January 2026. Total number of apartments 72.
| Apartment type | Bostädernas storlek (min.–max. m²) | Number of apartments |
|---|---|---|
| 1h+k | 30.0 - 39.5 | 17 |
| 2h+k | 42.0 - 51.0 | 25 |
| 3h+k | 63.5 - 70.5 | 18 |
| 4h+k | 83.5 - 89.0 | 12 |
Location's energy information
Energy certificates (PDF)
Normalised district heating/volume, kWh/m3
Water/person/day, litres/person/day
- Hautamäki Marjo
- isannointi.upk@hekaoy.fi
