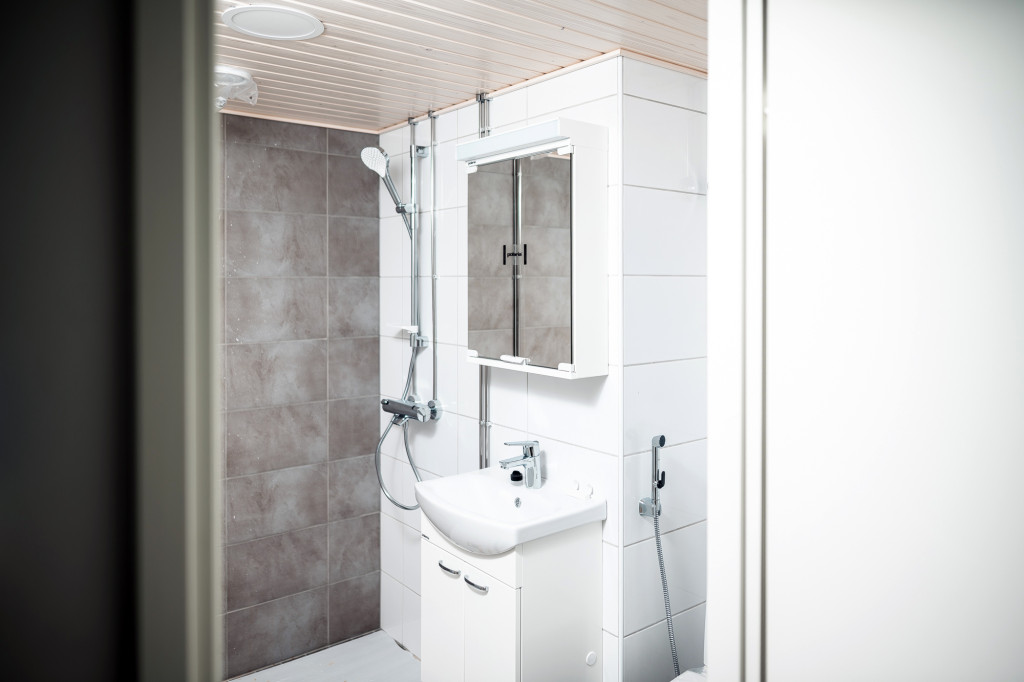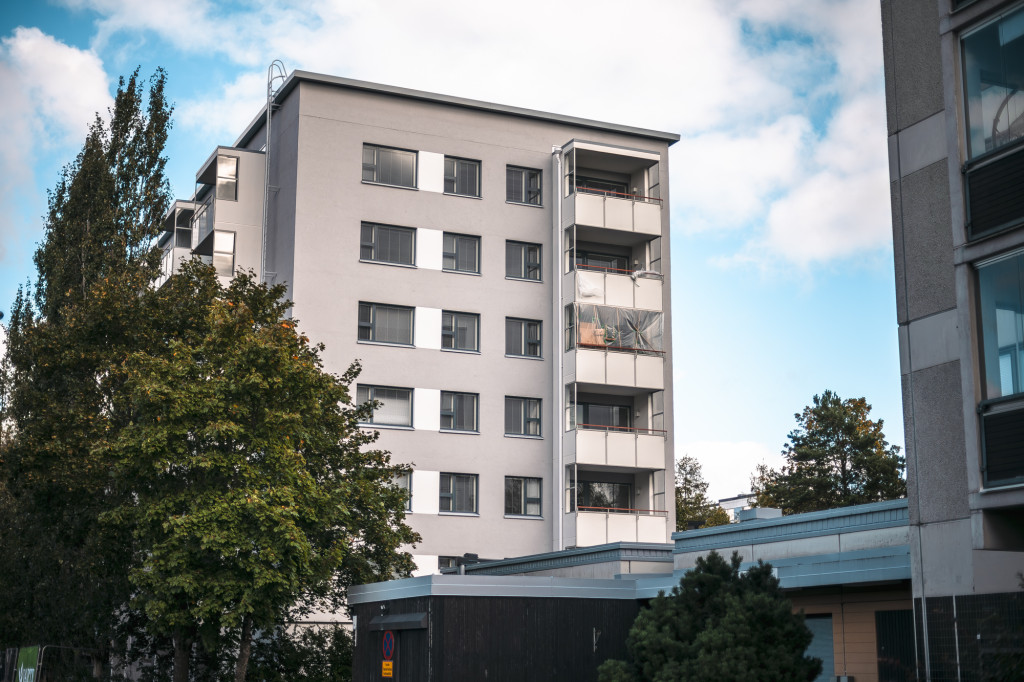Sustainable solutions preserved in renovations: 1970s apartment layouts still work
Heka location Palovartijantie 6 in Tapulikaupunki is undergoing a complete transformation in its renovation. Although many things are being refurbished, there is no need to change the functional layouts of the 1970s era apartments.

The renovation of Heka location Palovartijantie 6 is being carried out in two phases. The renovation of the buildings along Käsityöläisentie was completed in 2024, and the two buildings on the Palovartijantie side will be ready for tenants at the end of this year.
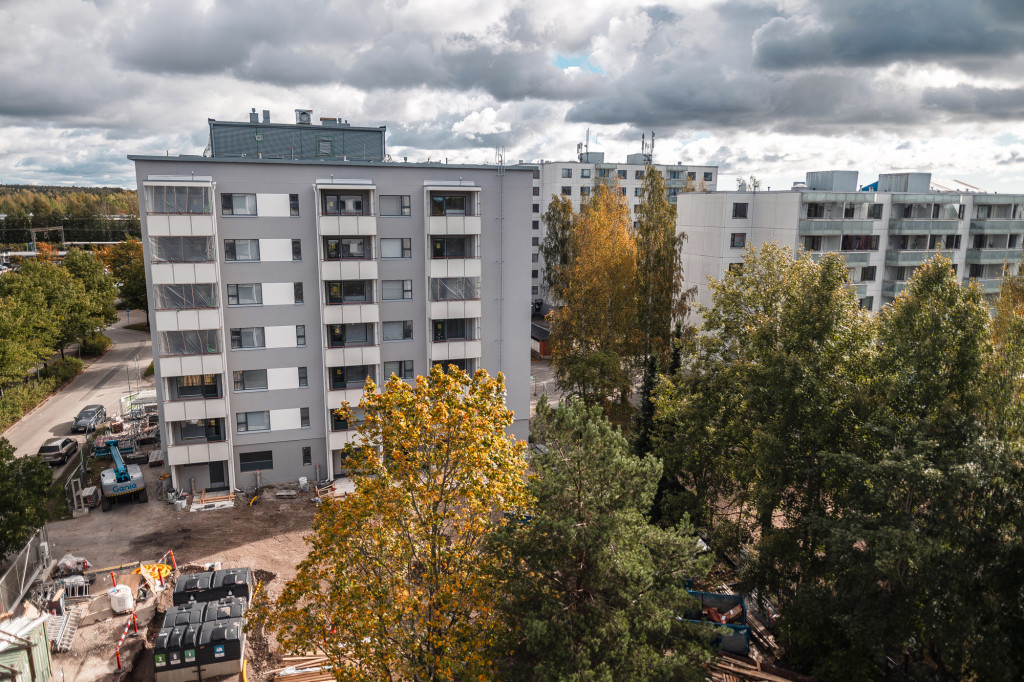
Project Manager Heidi Tuuli-Lääkkö from the City of Helsinki says that the buildings at Palovartijantie 6 are typical of their era, the 1970s.
“In buildings of this age, some building components and technical building systems are at the end of their lifespan. As such, the buildings needed extensive repairs. The renovation will improve the living comfort, accessibility, energy efficiency and building services of the buildings.”
In the 1970s, ARA rental apartment buildings were designed to be functional and spacious.
Architect Rainer Linderborg
Higher-quality housing
All of the apartments and common areas at Palovartijantie 6 are being renovated to be as good as new. The surfaces and vegetation in the yard will also be renewed.
The apartments are being fitted with new vinyl plank floors. The walls are being painted and the bathrooms are being tiled with ceramic tiles. All water fixtures, fixed furniture and kitchen furniture will be replaced. The common areas and saunas are being modified, and their surfaces are also being replaced.
“All of these measures will improve housing quality and the functionality of the spaces,” says Architect Rainer Linderborg, the head designer of the renovation project.
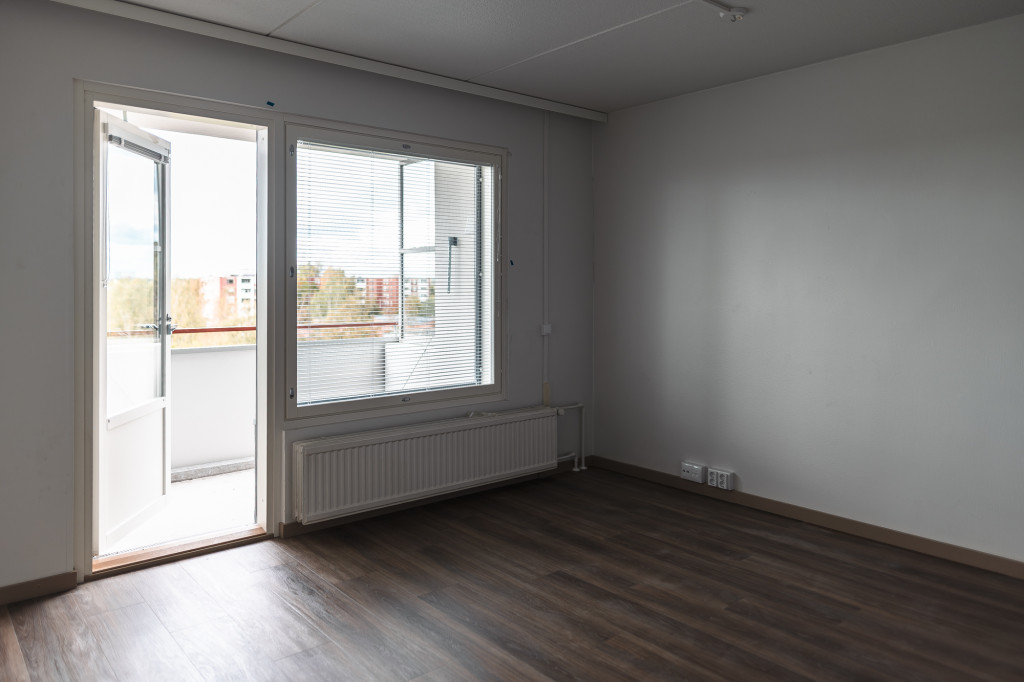
Linderborg thinks that the 1970s era buildings have many good qualities.
“In the 1970s, ARA rental apartment buildings were designed to be functional and spacious, when compared to many modern solutions. The apartments have separate kitchens, and the layouts are very functional in all respects. Because of this, we decided to leave them largely intact in the renovation,” says Linderborg.
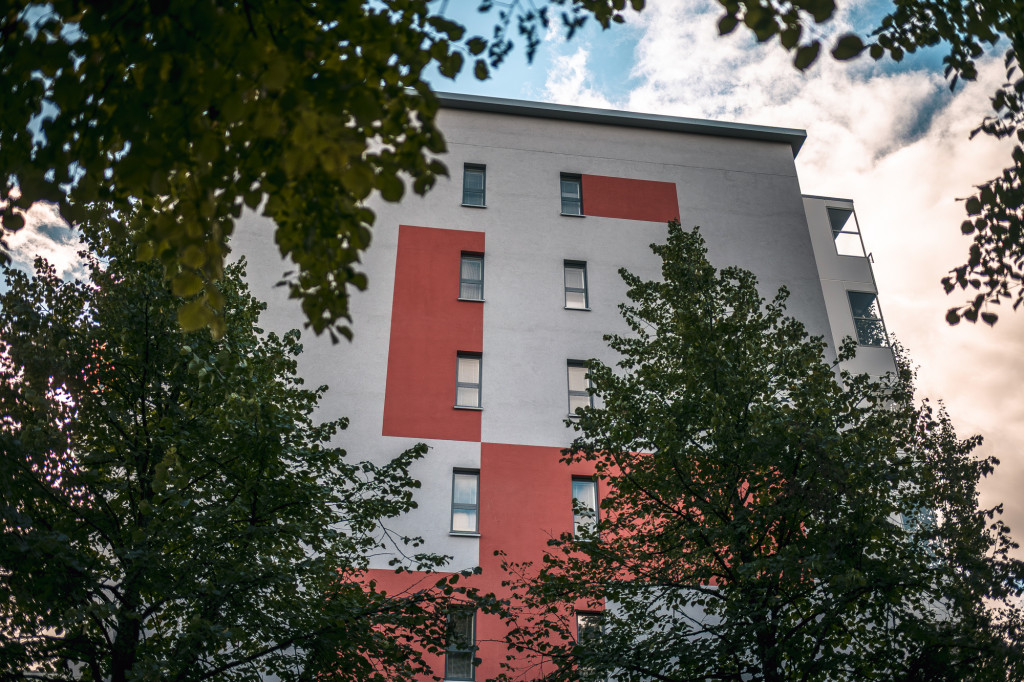
Efforts have also been made to improve the accessibility of the location as much as possible, given the starting situation. However, Linderborg points out that achieving full accessibility would have required major structural changes.
“The corridors, doors and openings in the load-bearing walls of the apartments are so narrow that we could not meet the accessibility requirements for passageways. Similarly, the thresholds in the bathrooms have been lowered a lot, but we were unable to achieve the target height of two centimetres,” says Linderborg.
Energy renovation bringing the buildings up to date
Energiatehokkuuden lisääminen on tärkeä osa Palovartijantien talojen peruskorjausta. Sen parantaminen vaikuttaa esimerkiksi rakennusten lämmityskustannuksiin.
Increasing energy efficiency is an important part of the renovation of the Palovartijantie buildings. Improving it has an impact on the heating costs of the buildings, for example.
The old exposed-aggregate concrete façade and thermal insulation were removed and replaced with new thermal insulation and plastering boards. The ventilation system was replaced with a system that recovers heat from exhaust air.
The buildings now have solar panels installed on their roofs and are heated by district heating. Energy efficiency is further improved by new windows.
According to Tuuli-Lääkkö, one of the prerequisites for a successful renovation is having access to all the relevant information on the original buildings. Once thoroughly renovated, 1970s era apartments are comparable to contemporary apartments.
“It also makes sense from a carbon footprint perspective to renovate buildings from the 1970s. Doing so allows the life cycle of the buildings to continue well into the future,” says Tuuli-Lääkkö.
