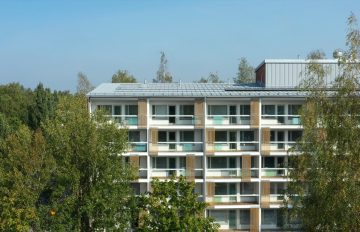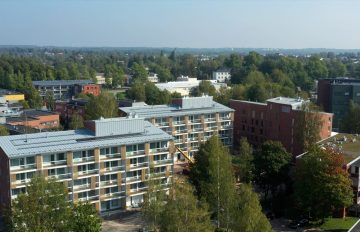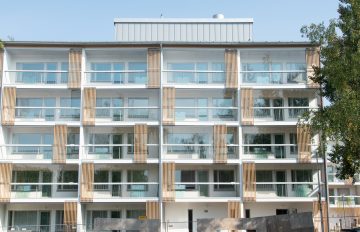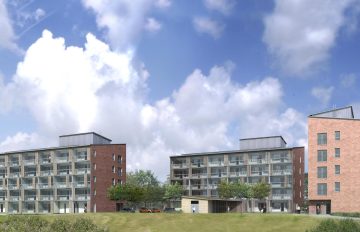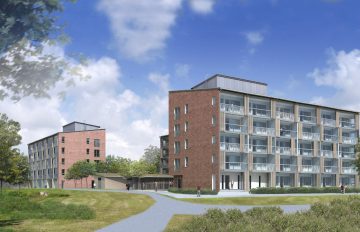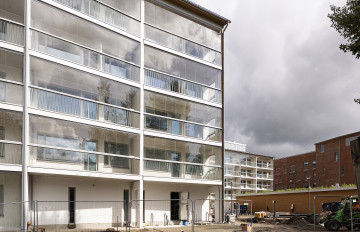Salavakuja 2, Ylä-Malmi (senior location)
- Balconies
- Water charged for in accordance with consumption
- Broadband connection included in the rent
- Solar panels
- Accessible entrances
- Geothermal heating
- Year of completion 2023
- Number of buildings 3
- Stories 5
- Type of building: Apartment building
- Smoking is prohibited in all apartments.
- Smoking is prohibited in the outdoor areas belonging to the apartments.
- Smoking is prohibited by the building rules of conduct in all Heka locations’ shared facilities as well as yard and parking areas, except for any smoking area designated by Heka.
Description of the location
Heka’s senior housing location Salavakuja 2 will be completed in September 2023 in Ylä-Malmi. The location consists of three five-storey apartment buildings with lifts and a total of 91 apartments.
Apartments at senior housing locations can be applied for by persons over the age of 55.
The location features studio and one-bedroom apartments, the sizes of which range from 31 to 56 square metres. The smallest apartments are studios, while the largest apartments are one-bedroom apartments with an alcove.
All of the apartments are designed to be fully accessible.
Like all new Heka locations, Salavakuja 2 is a smoke-free location: smoking is prohibited inside the apartments and on the balconies and terraces.
The larger apartments feature glazed balconies, while the smaller ones feature balconettes. The ground floor apartments feature glazed terraces. Each apartment has a heated storage compartment located on the ground floor of the respective building. The apartments do not include saunas.
The habitable rooms, hallways and kitchens feature laminate floors, while the toilets and bathrooms have ceramic tile floors. The kitchens feature induction cookers, cooker hoods and refrigerator-freezers. The appliances are white. There are also spaces and connectors reserved for dishwashers and microwave ovens.
The shared facilities intended for the use of all tenants, meaning laundry rooms, hallways, building saunas, drying rooms, storage compartments and the civil defence shelter, are located on the ground floors of the buildings.
The location has 20 parking spaces located at ground level. Each parking space is equipped with a car heating socket, in addition to which some spaces also feature electric vehicle charging sockets. The location also has bicycle storage spaces in the yard area, the ground floor storage facilities and the yard building.
The location was built to replace two demolished residential buildings, which were completed in 1979. The demolished buildings were three-storey buildings with a total of 36 apartments.
The roofs of the location’s buildings are outfitted with a solar panel system.
The location also features excellent local services from the perspective of seniors. The buildings are located right next to Syystie Service Centre, Malmi Hospital and Malmi Health Station. The comprehensive services and train station of Malmi centre are located approximately one kilometre away. The bus stops on Syystie provide access to Helsinki centre, Malmi station, Itäkeskus and Leppävaara, among other places. The area also features excellent walking and cycling connections.
The head designer of the location is architect Paula Paaer from Arkkitehtiryhmä A6 Ltd.
Apartments and rents
Average rent per square metre 15,49 €/m²/mo from January 2024. Total number of apartments 91.
| Apartment type | Bostädernas storlek (min.–max. m²) | Number of apartments |
|---|---|---|
| 1h+k | 31.5 - 39.0 | 24 |
| 2h+k | 44.5 - 56.0 | 67 |
